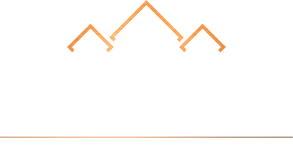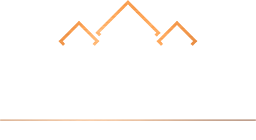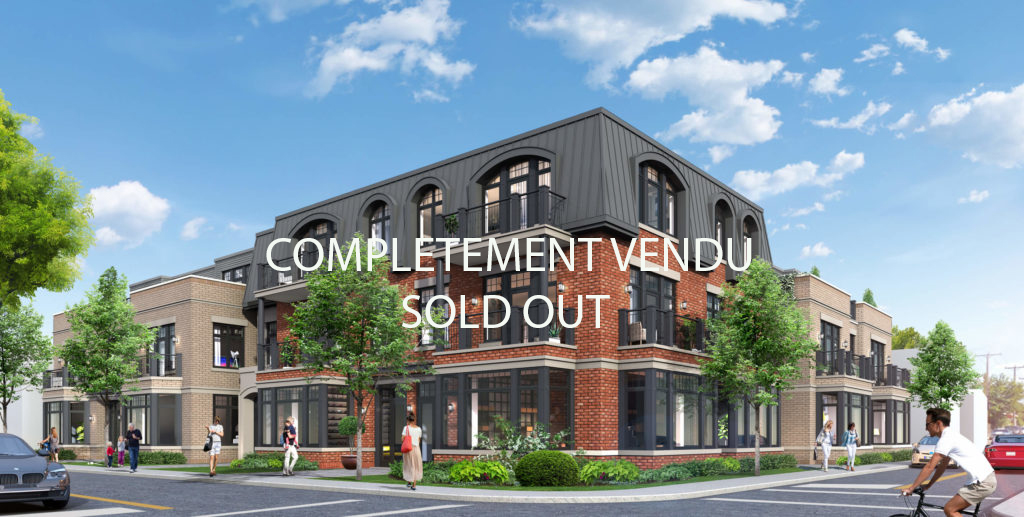Located in the heart of Pointe-Claire Village, Le Charlebois is a new Boutique Luxury Residence with only 14 residential units and 4 commercial units for your “Upscale Downsize”. Direct access to the water from Bourgeois Park through the adjoining public laneway makes recreation and outdoor living just seconds away.
This new project boasts the same quality of space and finishes as the Four Season’s Residence in downtown Montreal at a fraction of the price. There is no other mixed-use residential development like this anywhere on the West Island of Montreal.
And each unit comes with all the “bells and whistles” included in the price. No hidden or extra charges. High quality is standard, and dollar for dollar, you get the best value. Come discover this luxurious new residence.




